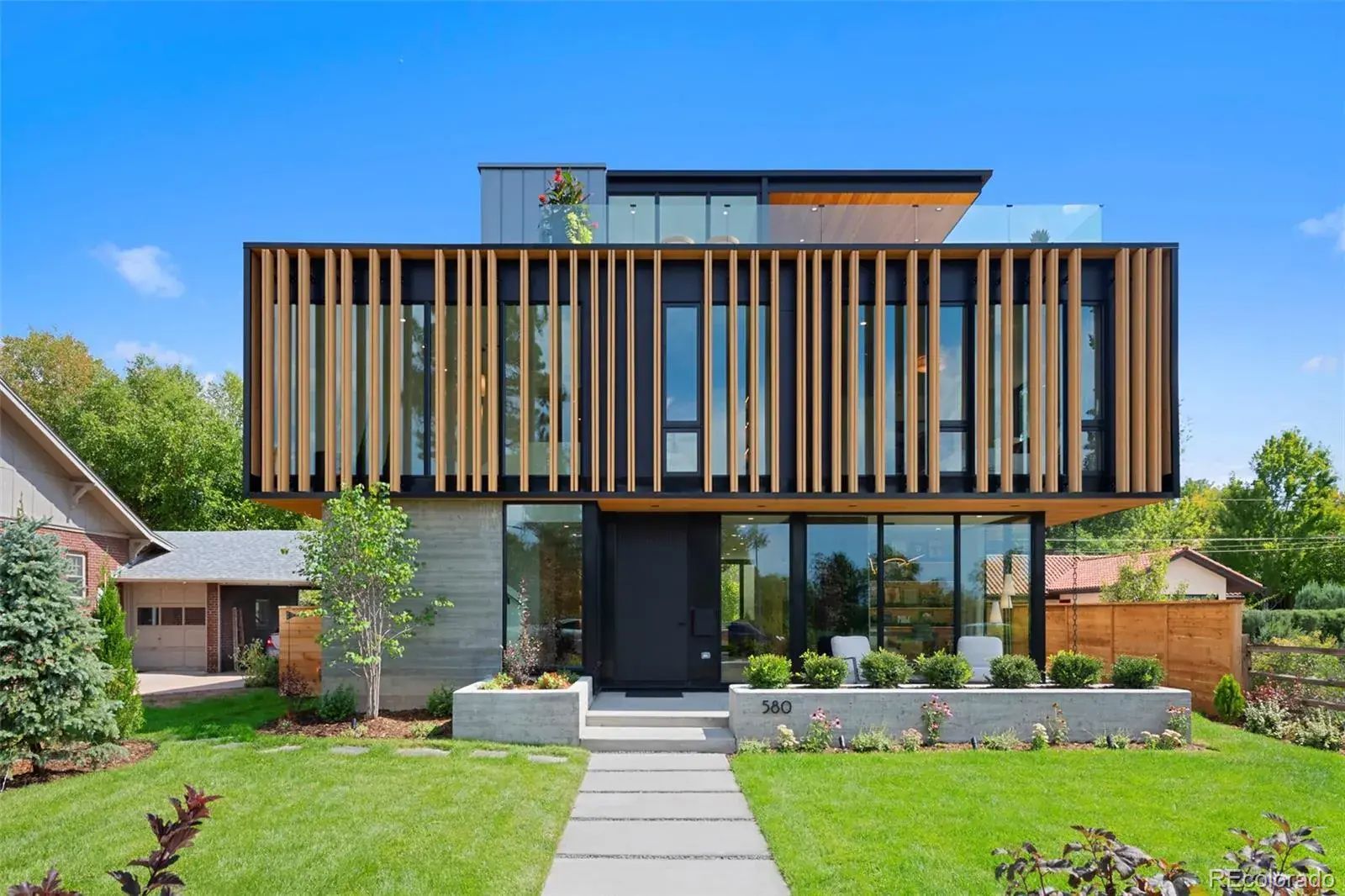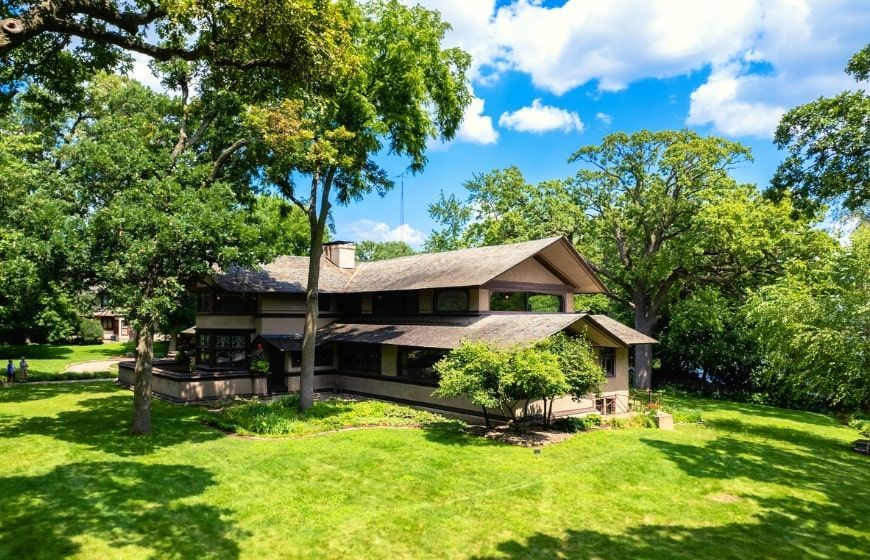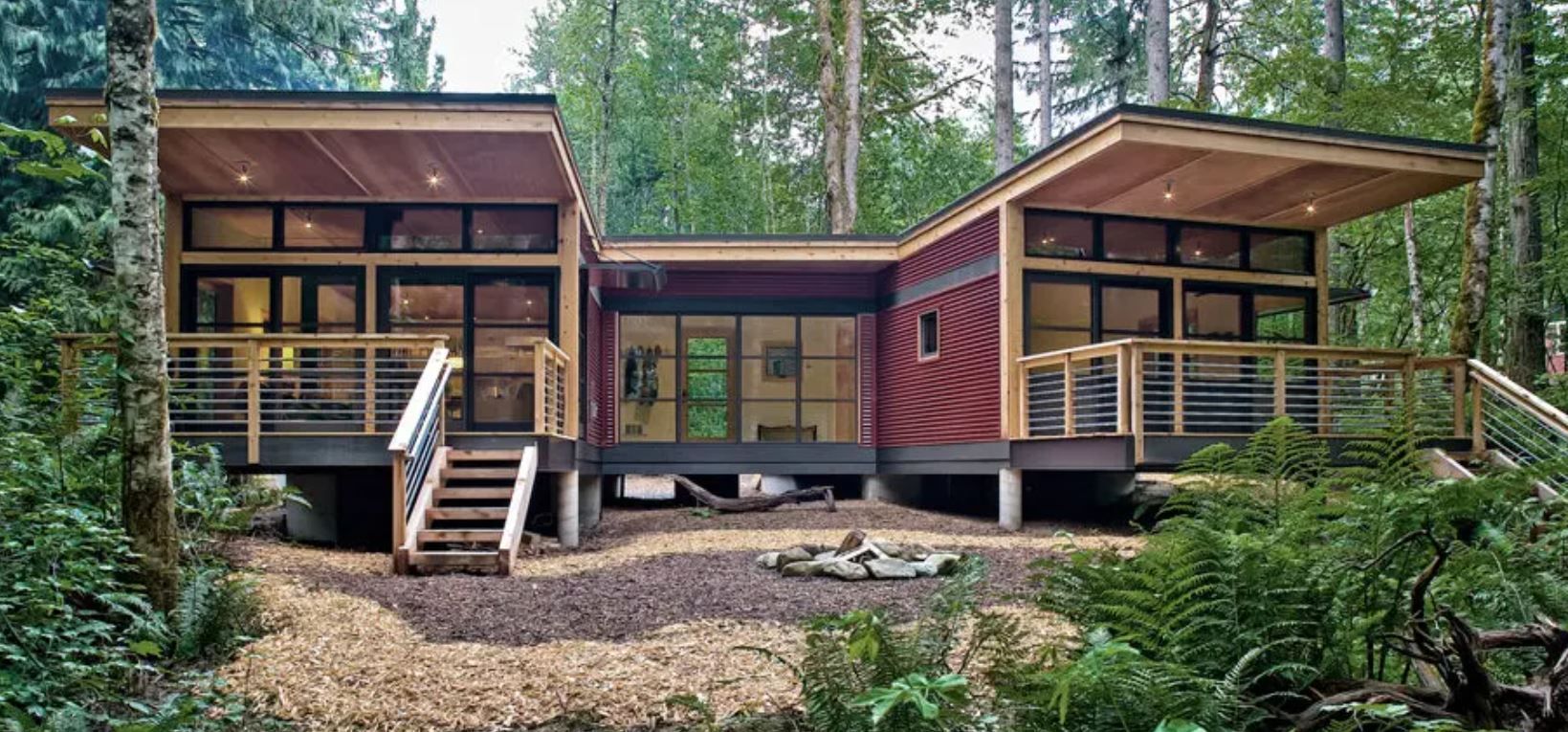Tucked into one of Washington Park’s most sought-after streets, 580 South Franklin stands as a testament to modern architecture and thoughtful design. Chosen as the 2024 Home & Garden Colorado Designer Showhouse, this home is a study in balance—contemporary yet warm, grand yet inviting.
From the outside, wood accents and expansive glass panels create an artful first impression. Inside, the space unfolds with a quiet elegance, where every detail feels intentional.
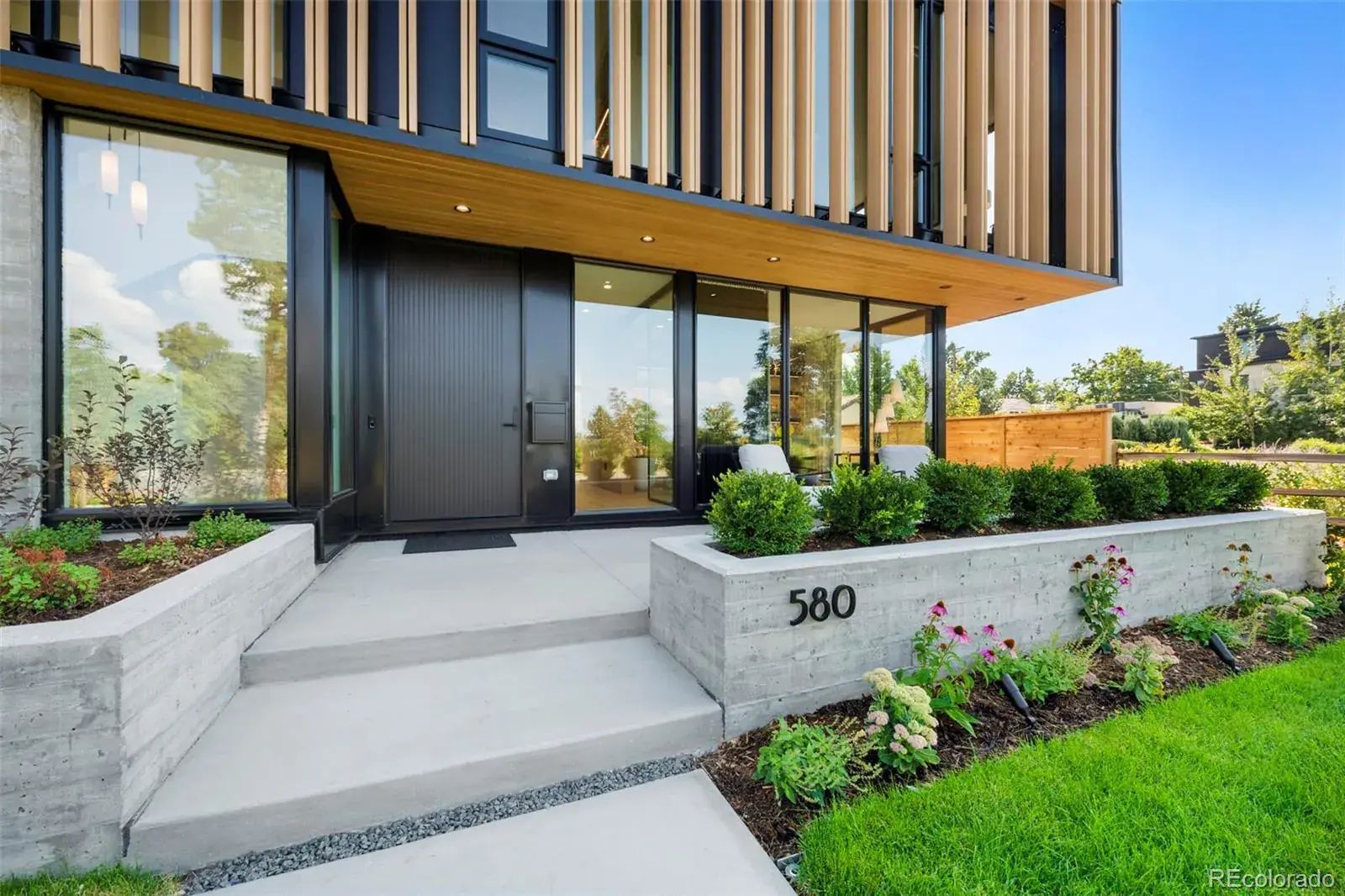
The main level is all about openness and flow. A spacious kitchen—complete with a waterfall island, high-end appliances, and a caterer’s pantry—blends effortlessly into the dining and living areas. Floor-to-ceiling glass and a striking gas fireplace create an atmosphere that shifts easily between cozy and expansive. Nearby, a main-floor office offers a polished yet comfortable workspace, featuring underlit shelving and easy access to the outdoors.
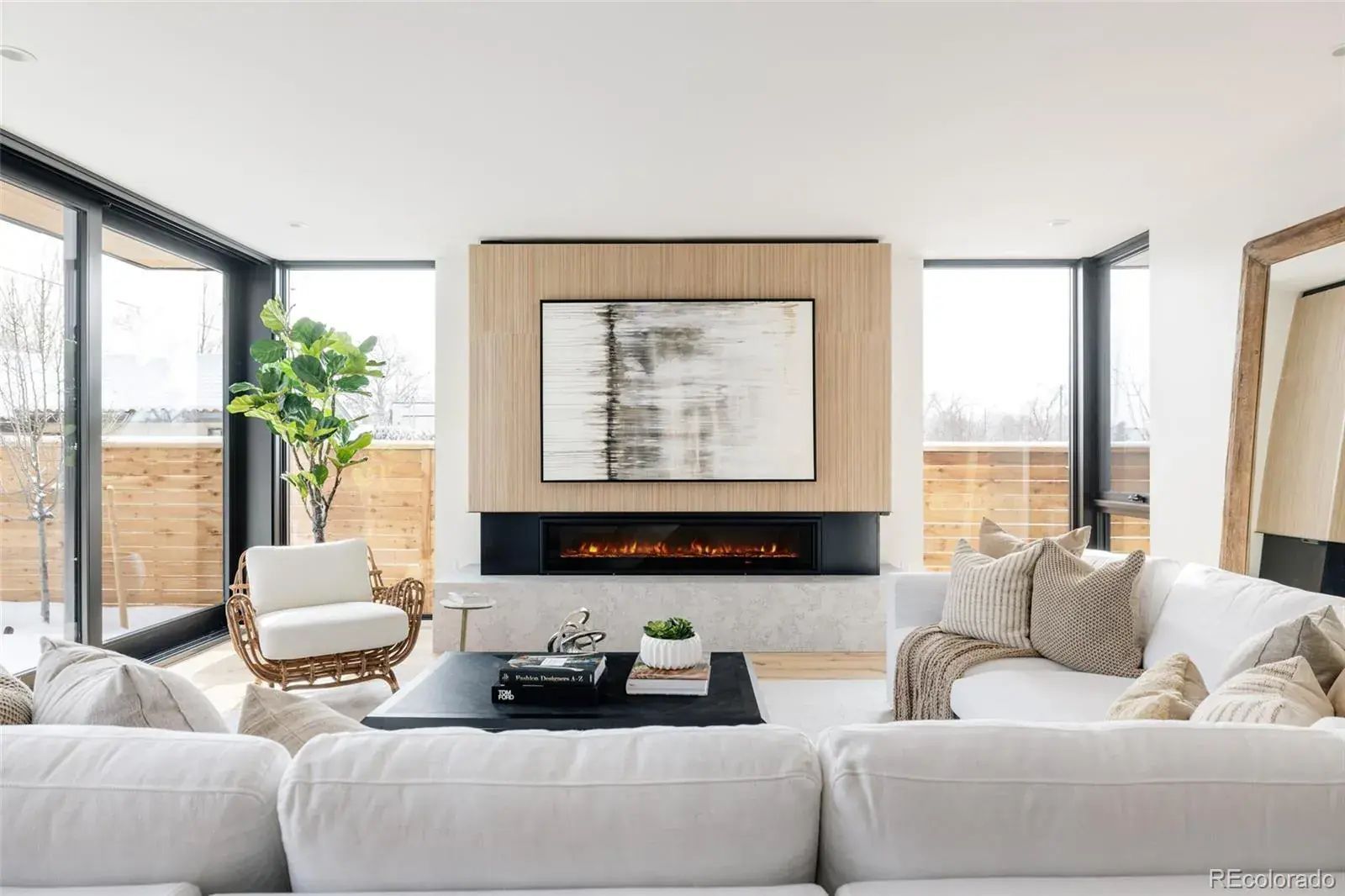
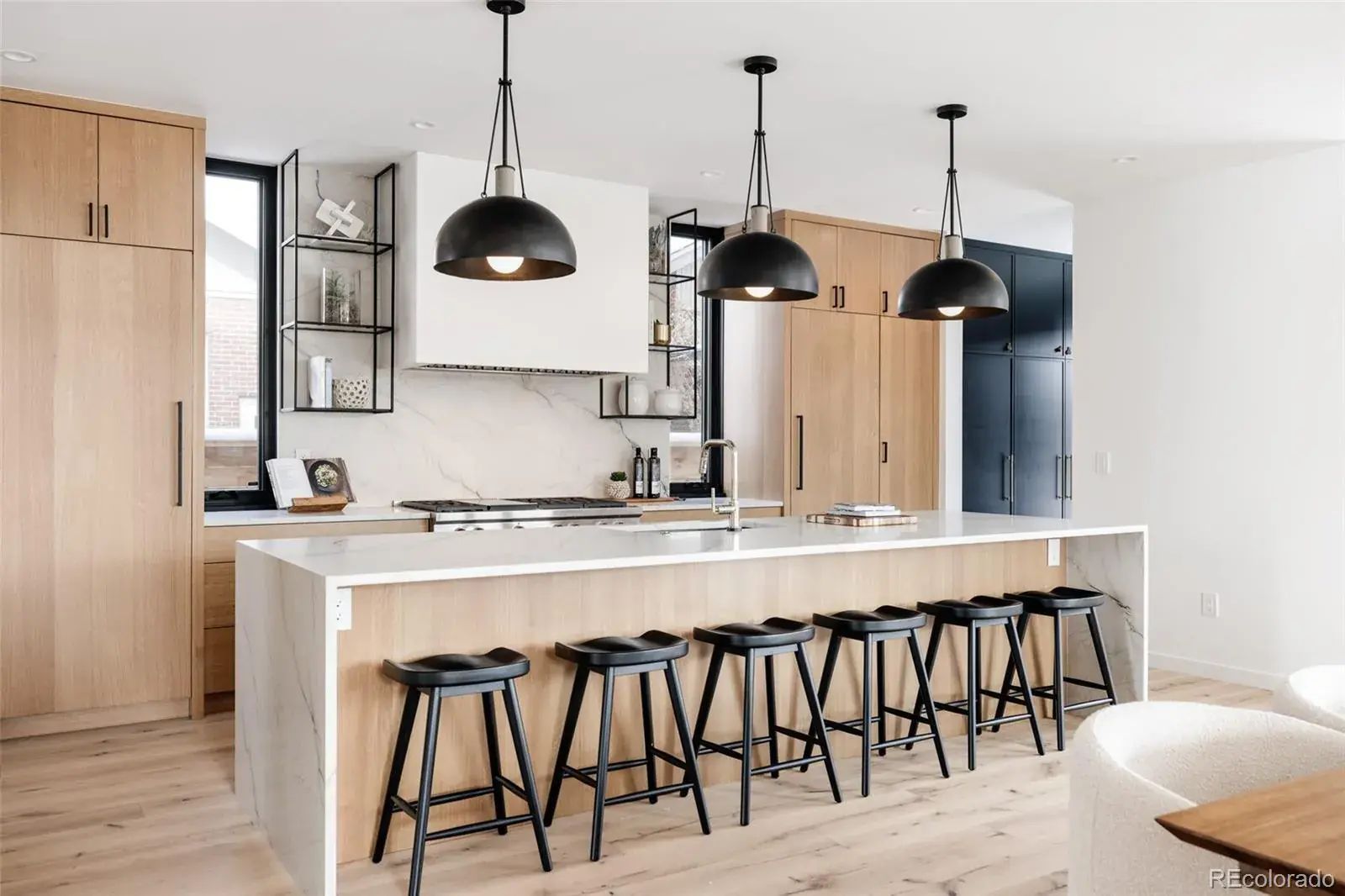
Upstairs, the primary suite is designed with both style and serenity in mind. A private sitting area and fireplace make it a space to linger, while the walk-in closet is lined with built-in display cases that elevate the everyday. The en-suite bathroom, reminiscent of a luxury hotel, features spa-like finishes meant for unwinding. Each additional bedroom carries its own personality—bold wall designs, generous closets, and carefully curated details that make them feel anything but standard.
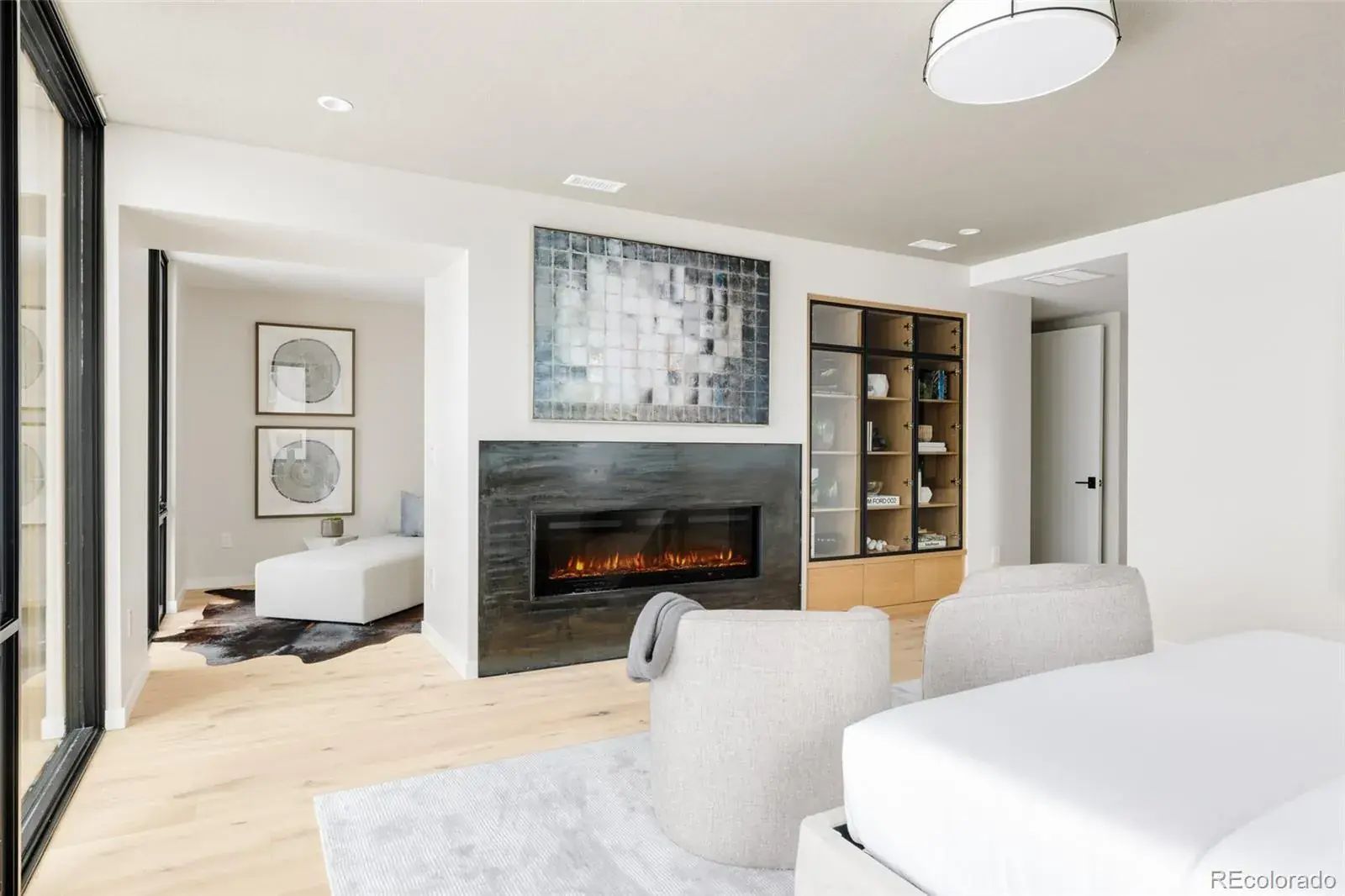
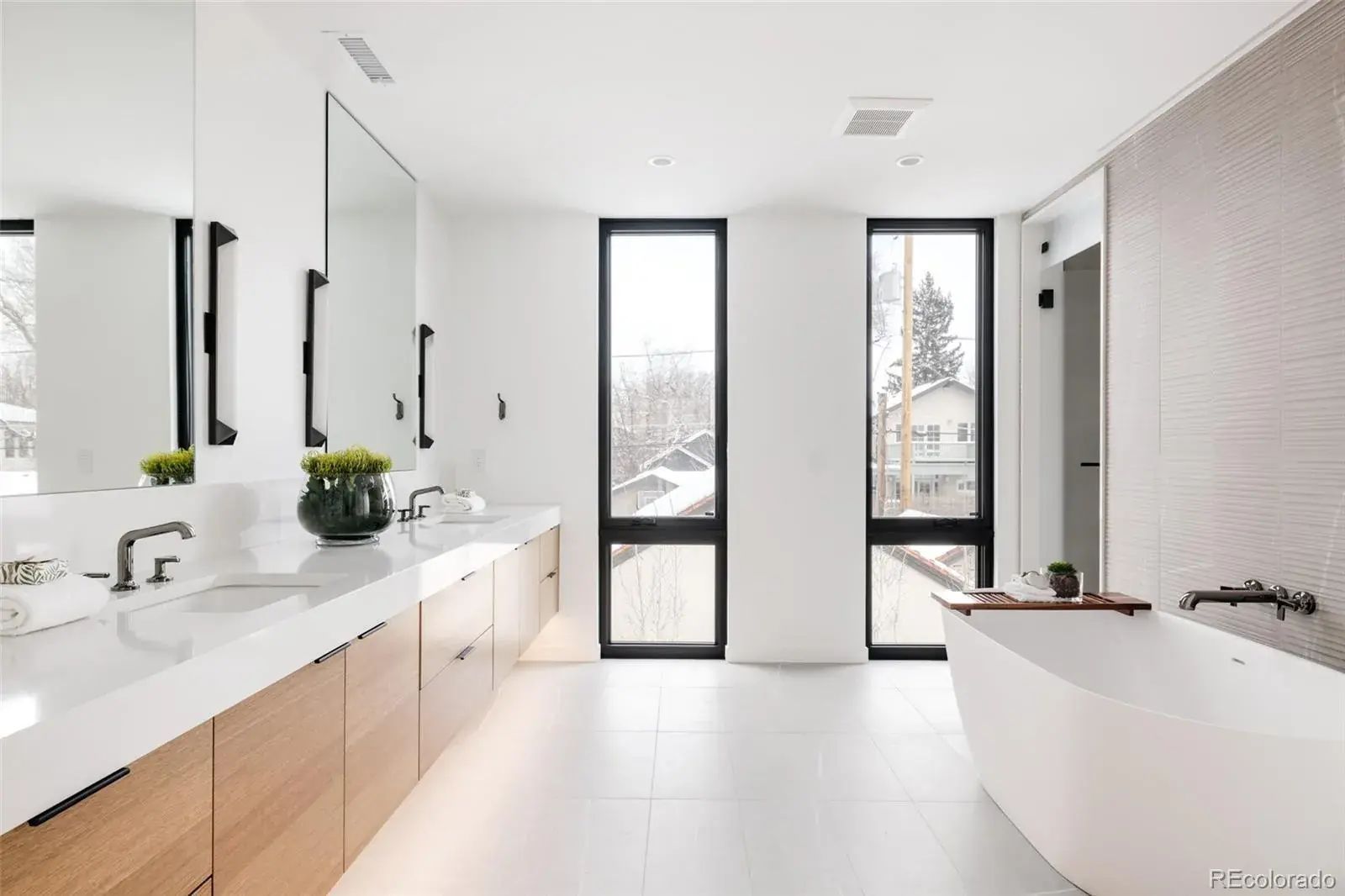
The third floor is where the home’s love for entertaining really shines. With a sleek indoor lounge and an outdoor terrace complete with a firepit, it’s the kind of space that easily shifts from quiet mornings with coffee to lively evenings with friends. Views of the mountains and park stretch beyond, making it an easy favorite for both relaxing and celebrating.
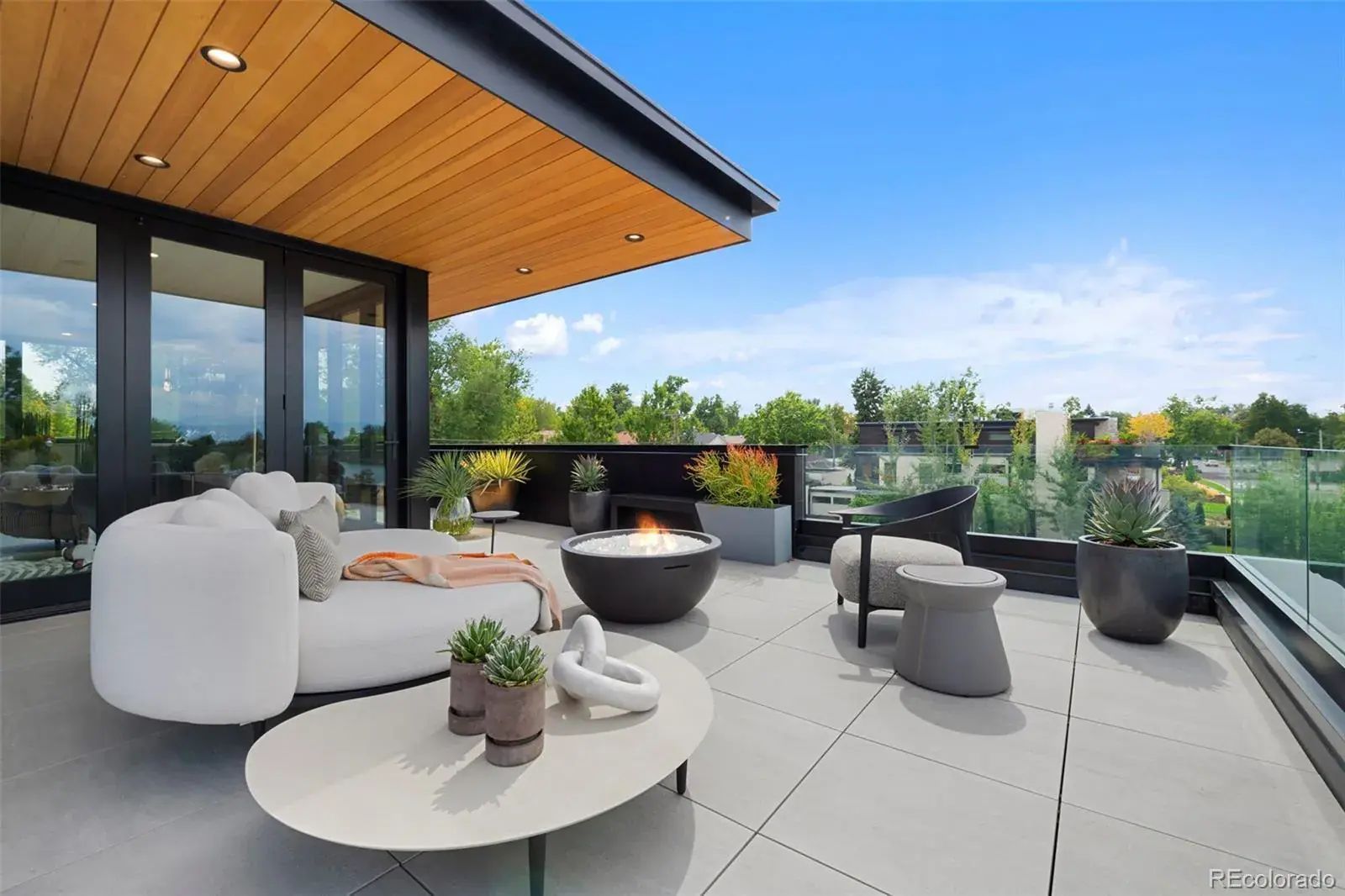
Downstairs, the lower level expands the home’s entertainment possibilities, with a rec room, wine cellar, wet bar, and sauna. Whether it’s movie nights, game days, or casual get-togethers, this space is designed to adapt.
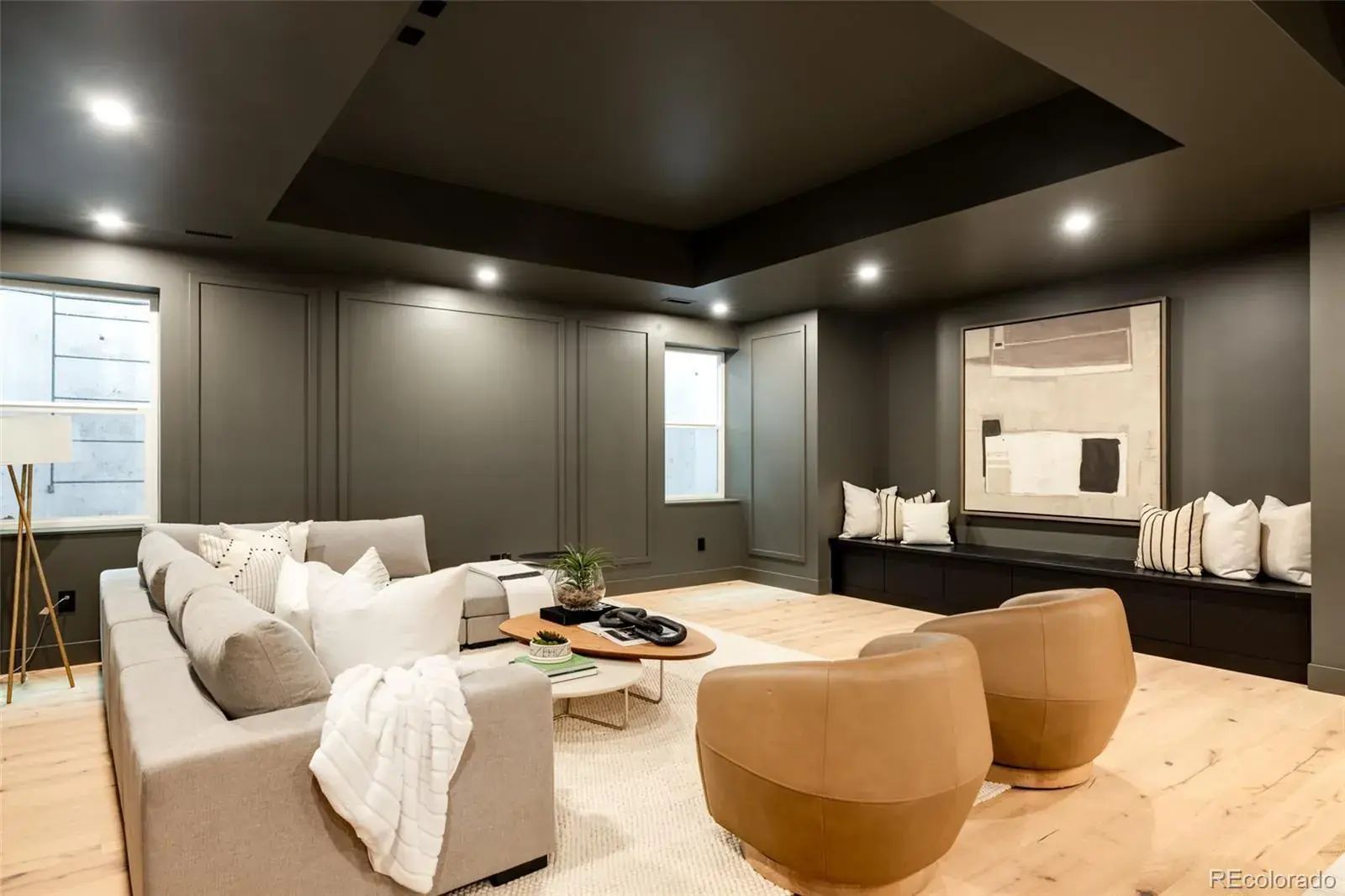
Beyond its striking design, the home is filled with small, thoughtful touches that make life easier: a Lutron Radio Ra3 lighting system, an elevator connecting all levels, and smart-home features that bring both convenience and comfort. More than just a home, 580 South Franklin is a space designed to be experienced—whether that means quiet moments by the fire, gatherings with friends, or simply watching the light shift through its expansive windows.
580 S Franklin is listed with Courtney Ranson of Mile Hi Modern at the time of publication.
What are your thoughts about this Modern Denver Home?
More from the ModBlog
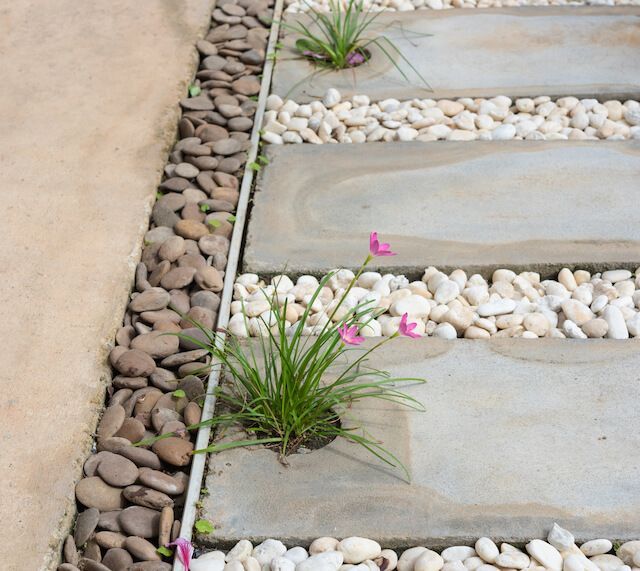


Terms of Service & Privacy Policy
Please note: ModernHomes.com is not a real estate brokerage and we do not represent the properties you see here. Some info may have changed since it was added to this site.
©2025 Proptech Sites LLC





