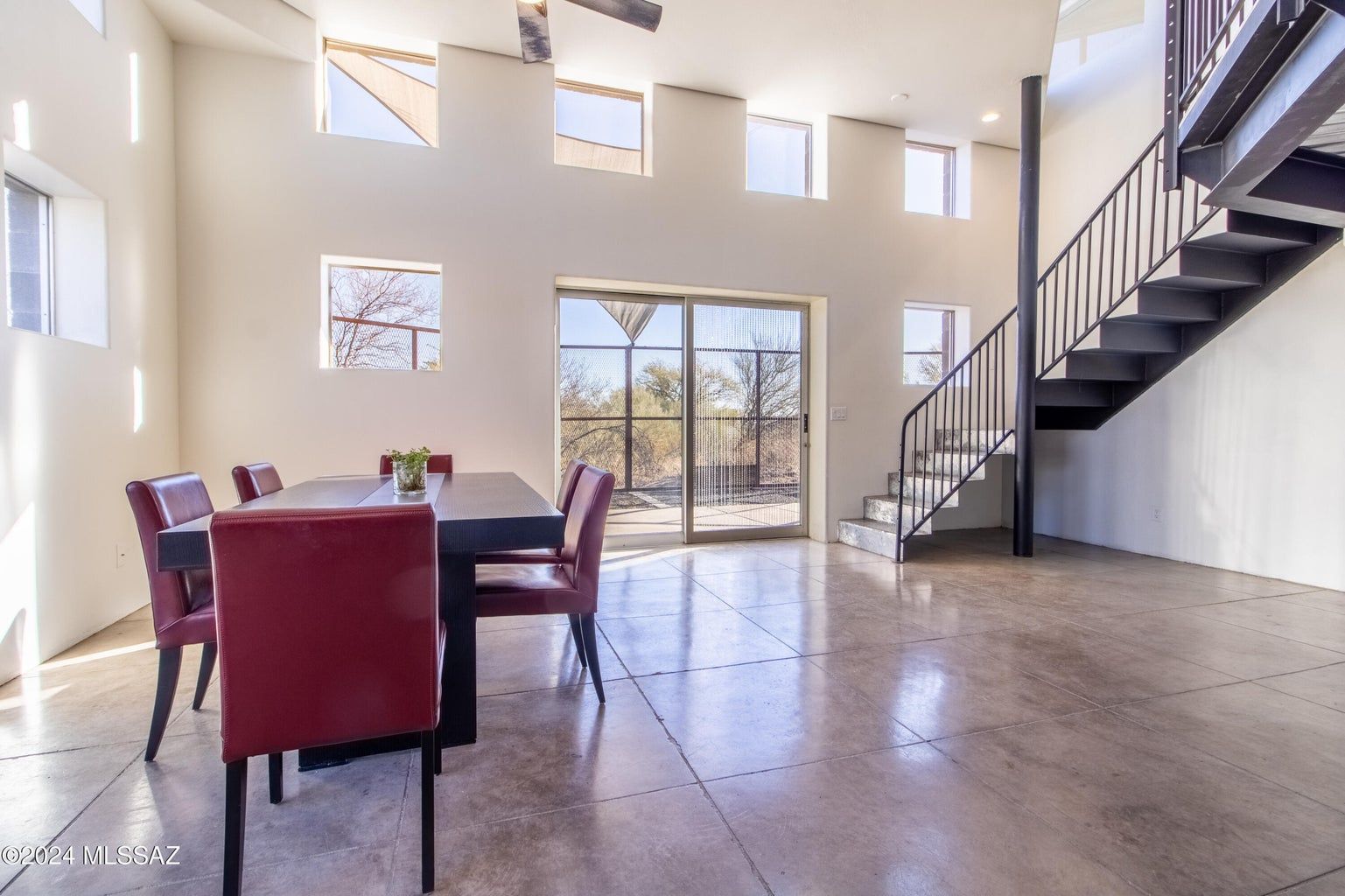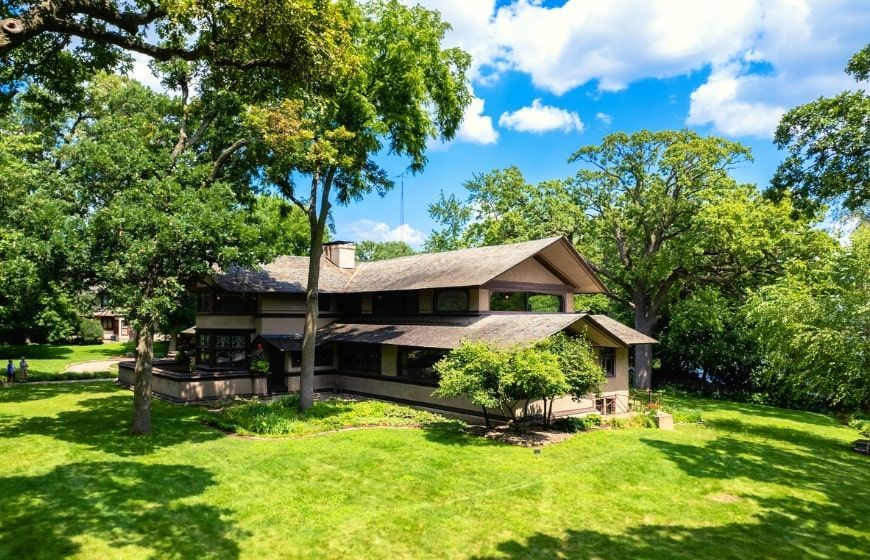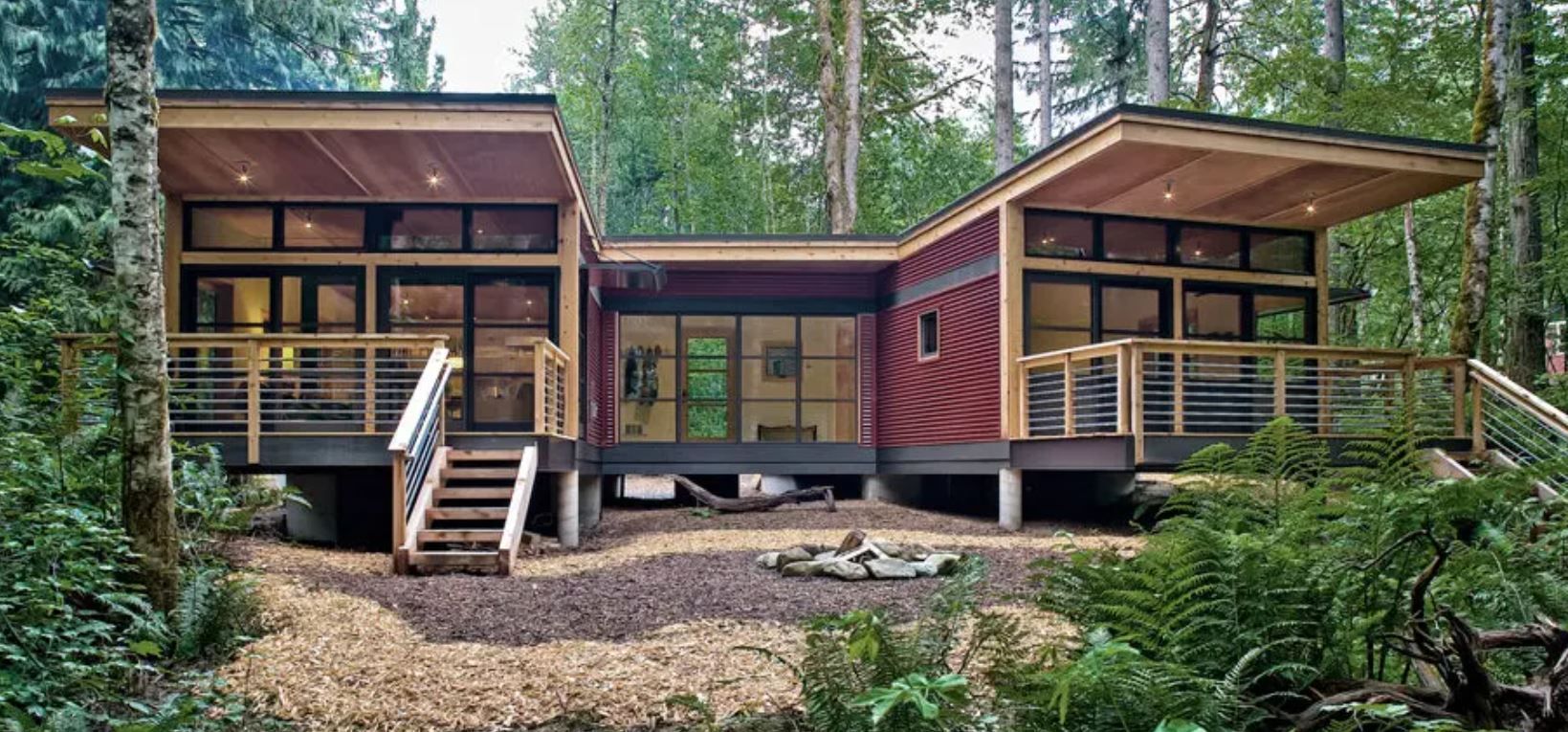This fully remodeled and reimagined Tucson contemporary home offers a perfect fusion of industrial design and modern comforts. While conveniently located near major access roads, its thoughtful placement, set back from the street, ensures ultimate tranquility and seclusion.
At the heart of this distinctive residence is a striking two-level great room, where expansive windows stretch across both floors, flooding the space with natural light. A dramatic black steel staircase seamlessly connects the breakfast, living, and dining areas, creating an open flow that enhances the home’s airy ambiance.
On the main level, the contemporary kitchen is designed for both style and functionality, featuring a large island, sleek black stainless-steel appliances (including a wifi-enabled induction range, hood, oven, microwave, and a sensor faucet), plus a wine refrigerator and an oversized fridge. Just steps away, a well-appointed walk-in pantry and laundry room provide convenient access to the attached two-car garage.
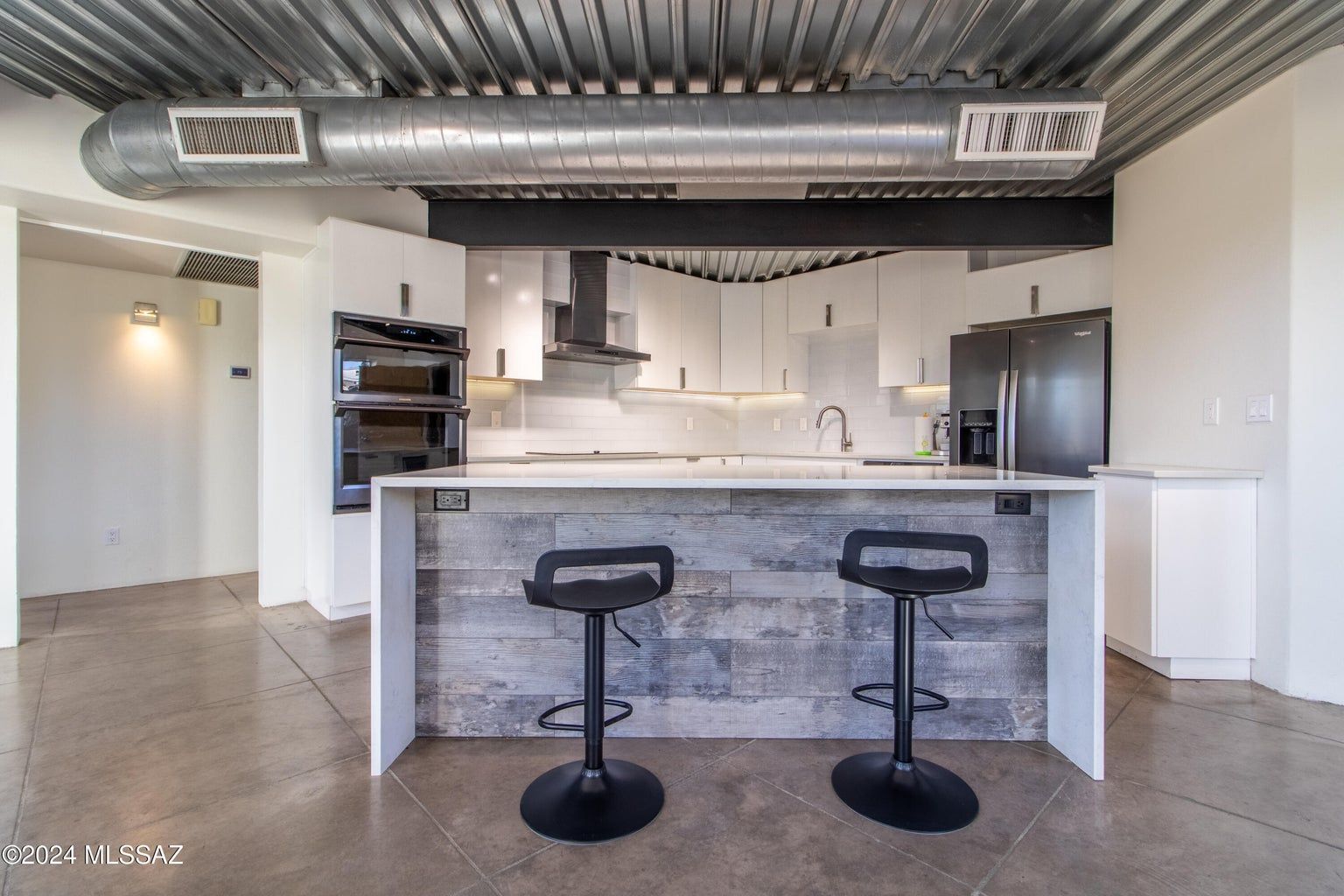
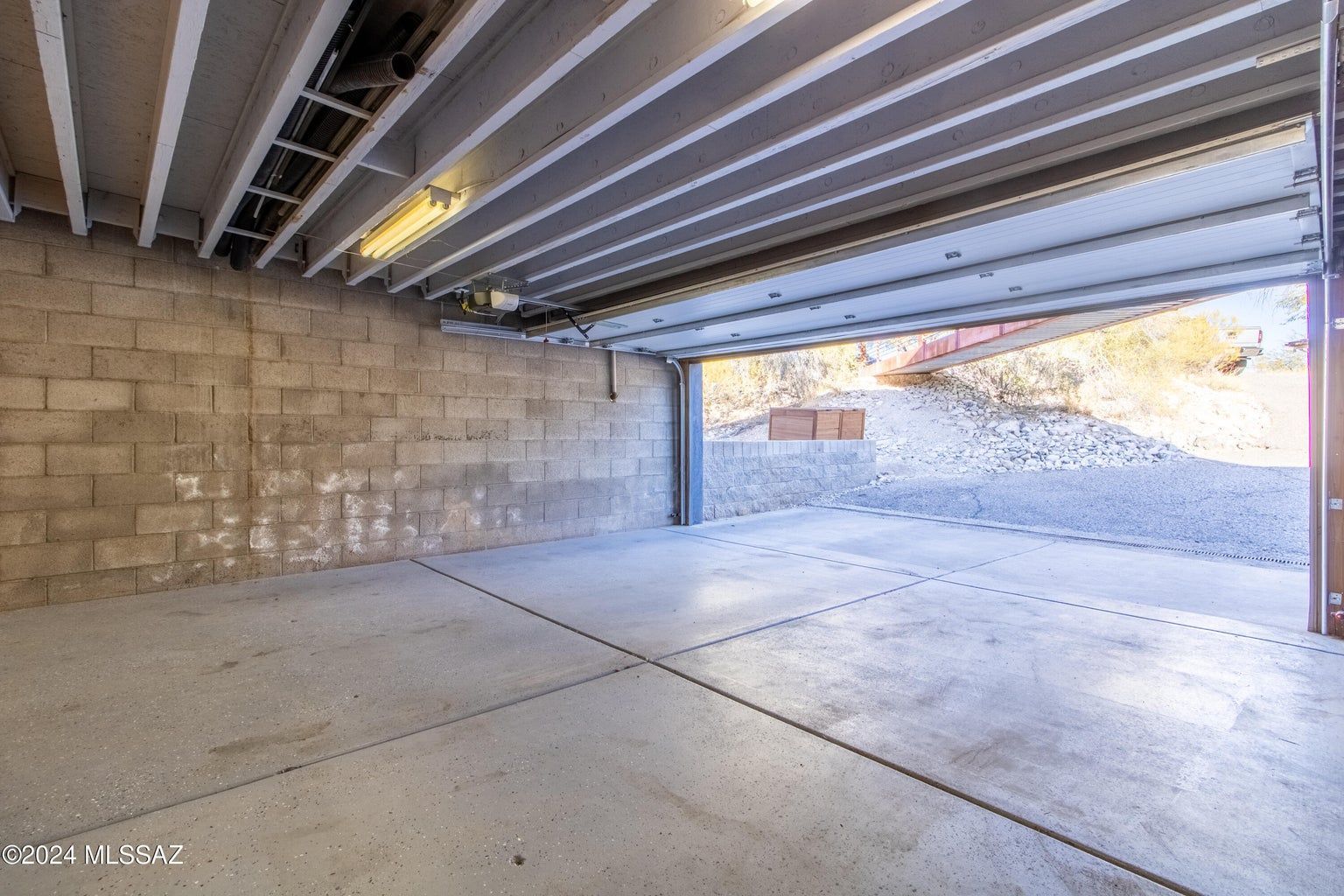
The master suite, located on the main level, serves as a private sanctuary with floor-to-ceiling windows that span two stories, allowing for views and an abundance of natural light. The en-suite bathroom exudes a European flair with a luxurious walk-in shower, and an adjacent oversized room provides ample space for a walk-in closet or personalized dressing area. Remote-controlled, blind-out window covers provide ultimate privacy and convenience.
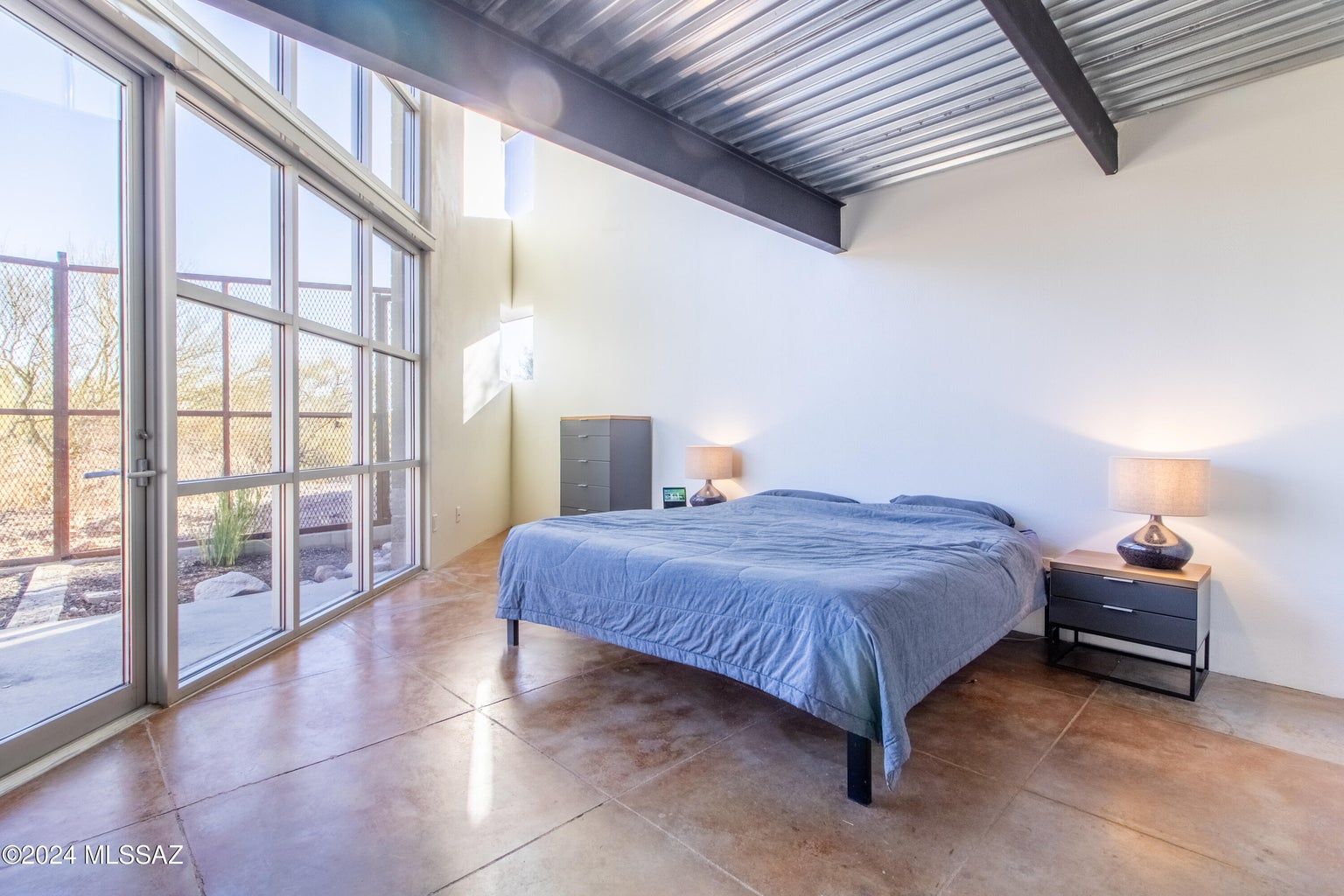
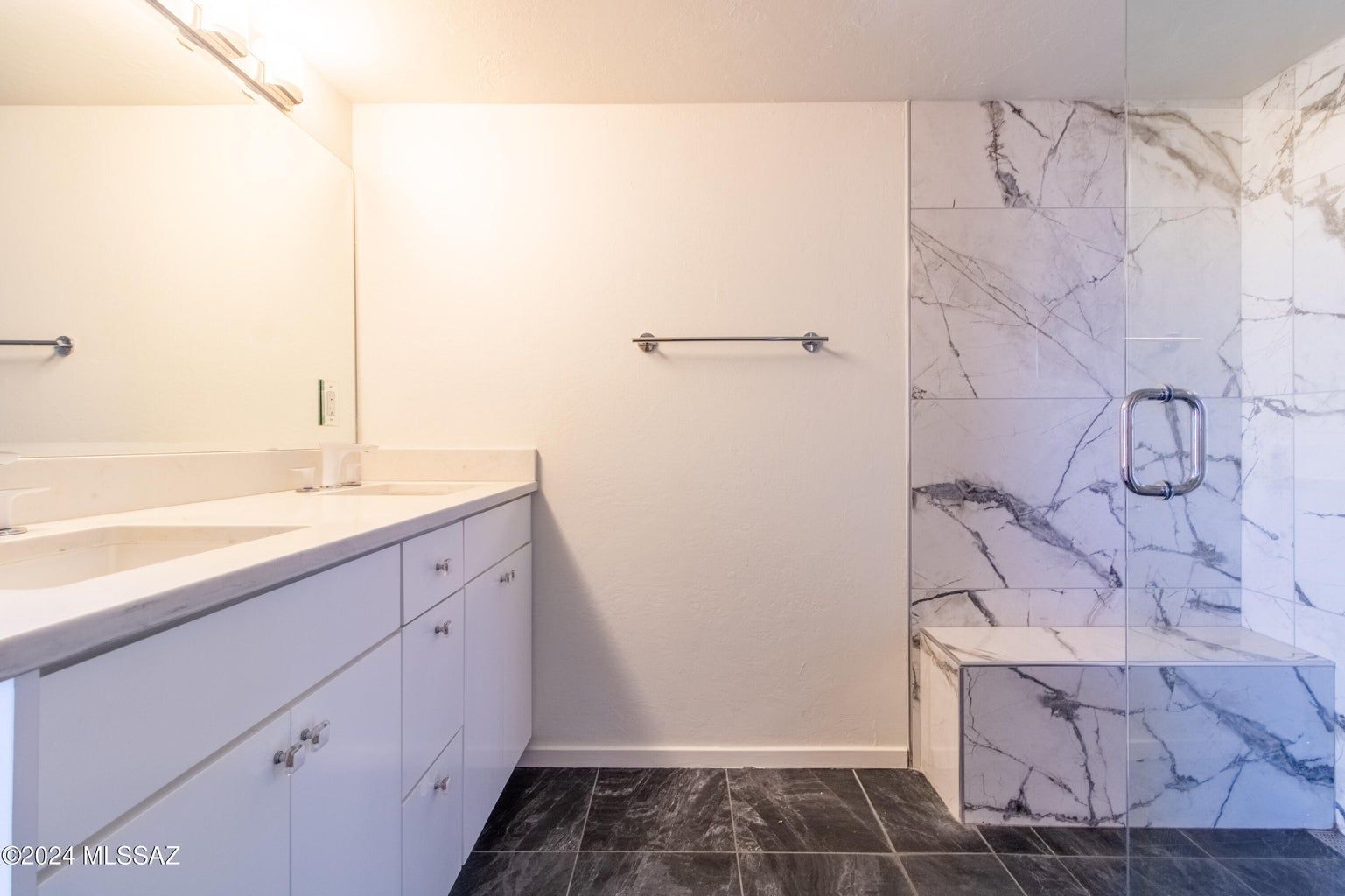
Upstairs, the guest room with its own full bathroom provides a welcoming retreat, while an adjoining loft offers generous storage space with a spacious walk-in closet.
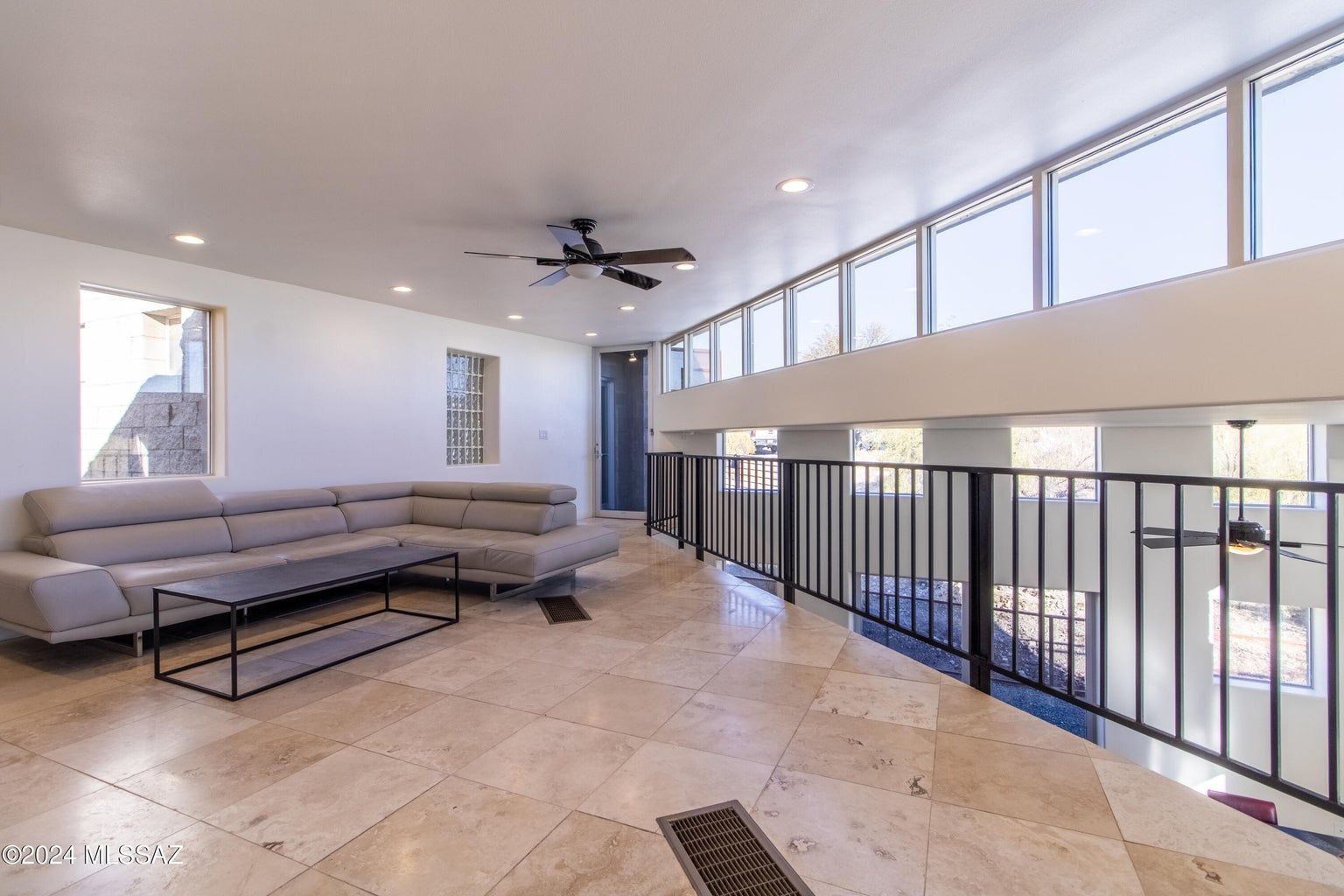
In addition to the main house, a charming casita with a full bathroom offers an ideal space for guests or creative pursuits, complete with its own private entrance.
Energy efficiency is at the forefront of this home, a rooftop solar system that has effectively eliminated electric bills for nearly two years since installation. Double-paned windows and the home's hillside setting contribute to its natural ability to stay cool in the summer and warm in the winter, minimizing energy consumption year-round.
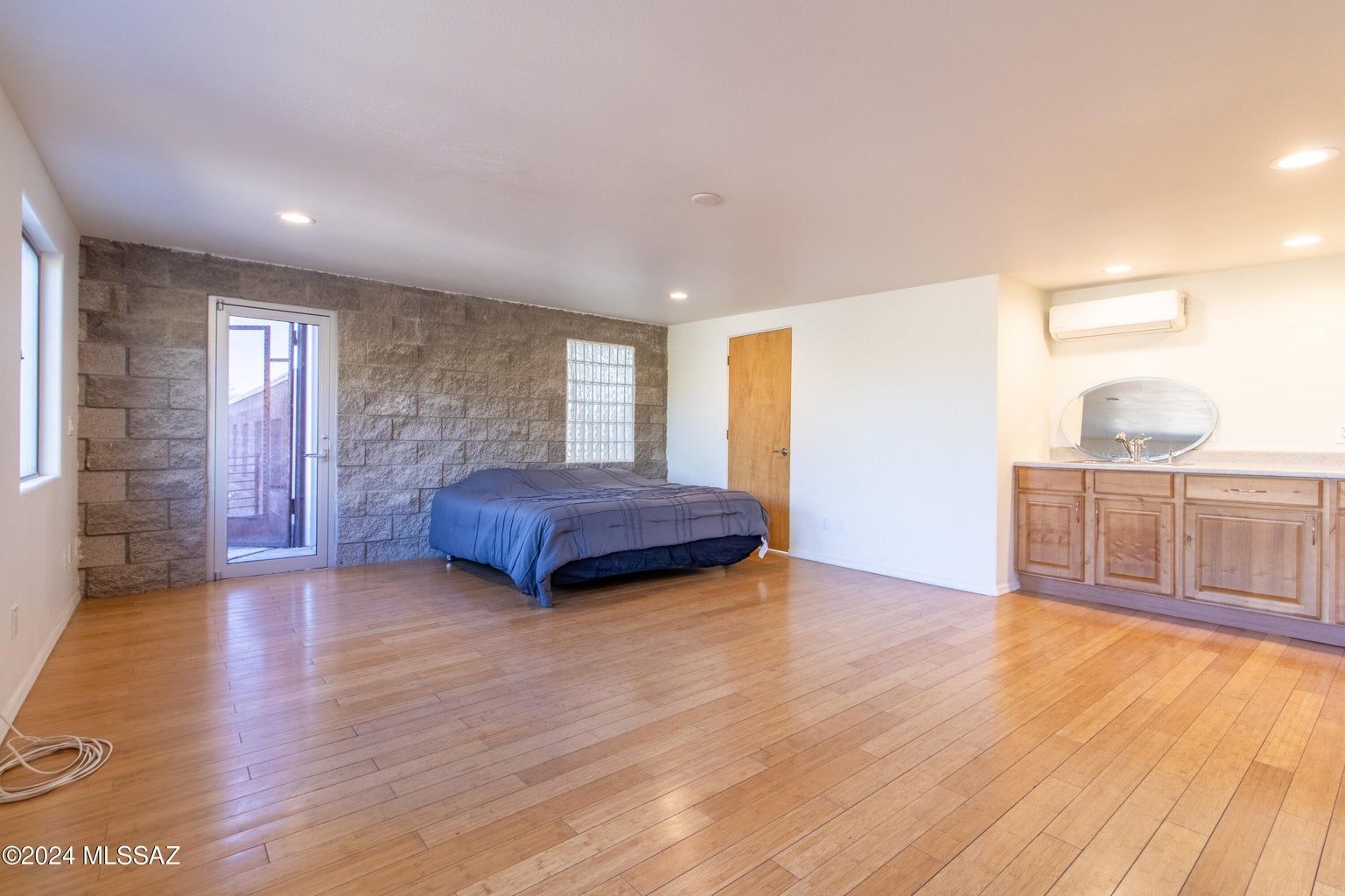
Throughout the home, the flooring choices—tile, bamboo, and stained concrete—bring a polished yet organic feel to the space. The 0.69-acre lot offers ample opportunity for outdoor expansion, currently adorned with low-maintenance desert landscaping. Two expansive patios, framed by iron fencing and accessed through oversized sliding glass doors, provide seamless indoor-outdoor living. The back patio is a secure haven for small pets, while an additional nook by the garage is thoughtfully designed for package deliveries, ensuring both convenience and security.
This modern masterpiece exemplifies the perfect blend of style, efficiency, and privacy, all wrapped in a serene, desert-inspired landscape.
6000 E River Road is listed for sale with Brian Forbes of Keller Williams Southern Arizona
What are your thoughts about this Modern Tucson Home?
More from the ModBlog
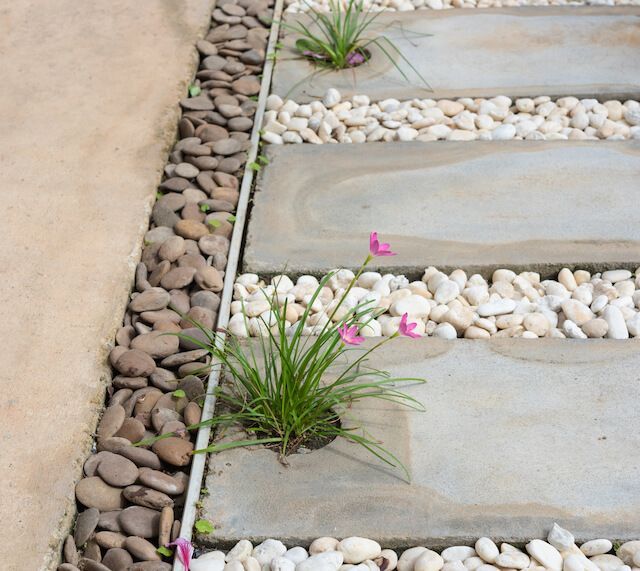


Terms of Service & Privacy Policy
Please note: ModernHomes.com is not a real estate brokerage and we do not represent the properties you see here. Some info may have changed since it was added to this site.
©2025 Proptech Sites LLC

