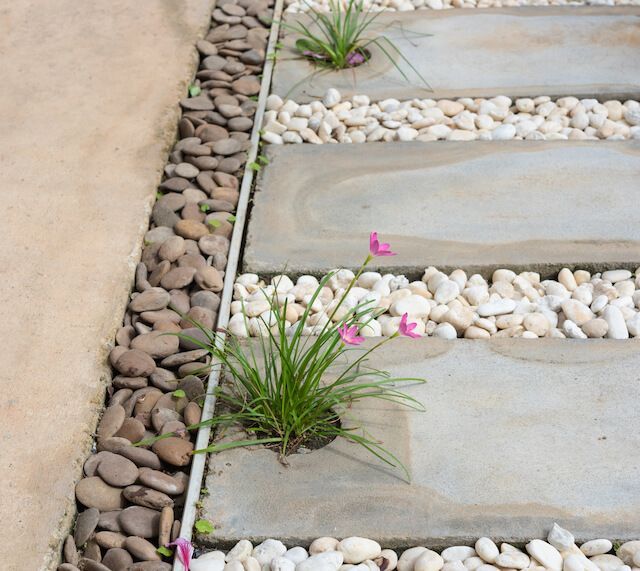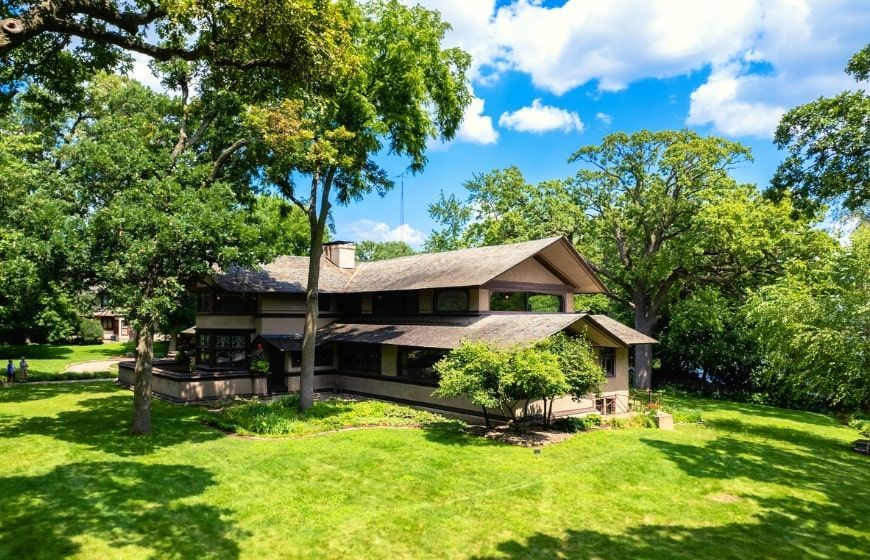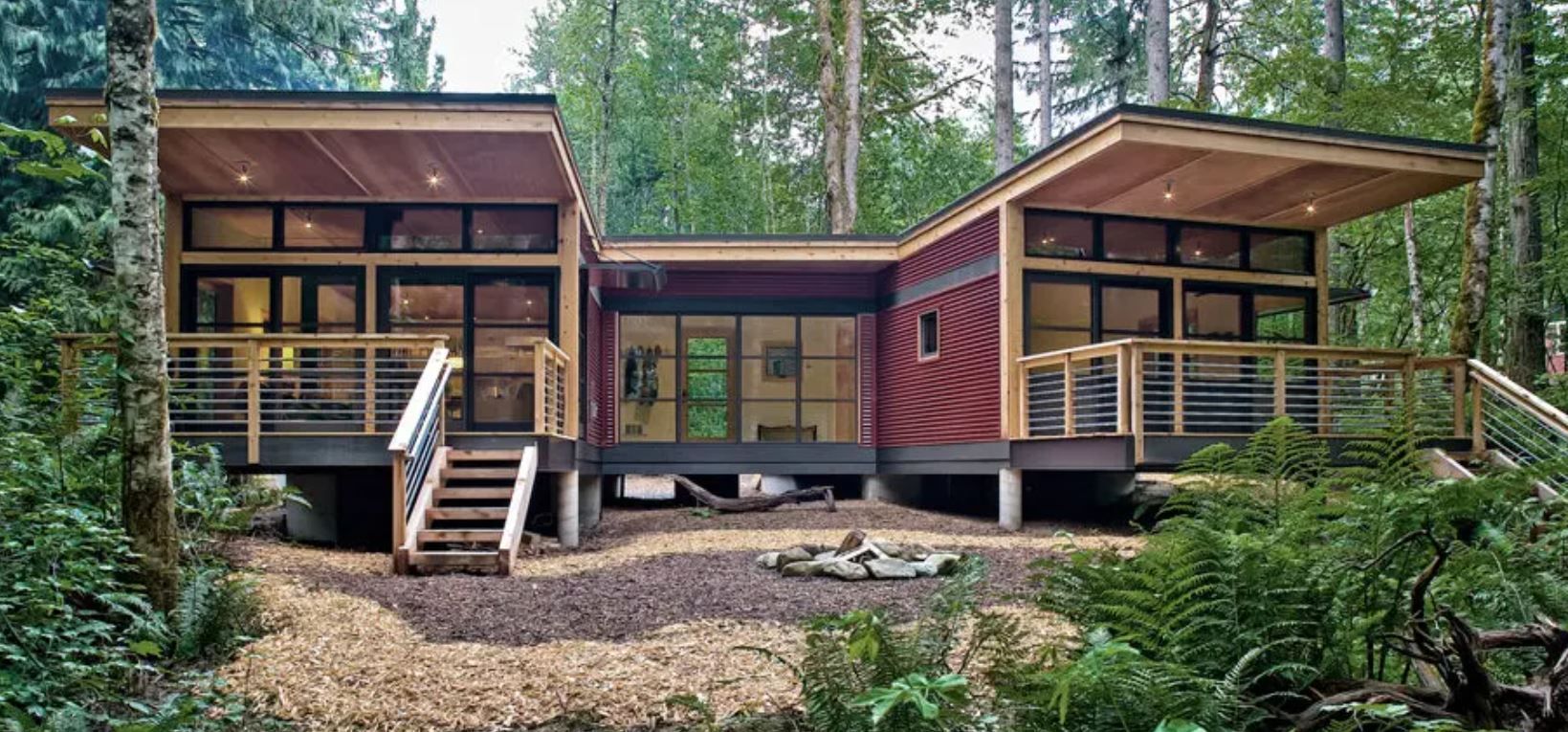Home > ModBlog > Mid-Century Style > What Defines Mid-Century Modern Architecture?
Many people believe mid-century modern architecture refers to the design styles popular at the current time. The truth is that modern architecture has been around for a long time. It first rose to prominence in the 1930s and remained popular until the 1970s. Most would consider its heyday to have been during the mid-20th century. This era is known as mid-century modern architecture.
What makes these mid-century modern homes so attractive? They have a unique look and feel while still in the modernist design style. The approach to design and building was very of the time, but they also have a minimalist design with a timeless appeal.
What is it about mid-century modern architecture that makes the homes compelling to people from all eras? We will look at some of the features that define mid-century modernist architecture.
Features Of Mid-Century Modern Architecture
Simplicity
Simplicity is a feature common throughout the entire age of modern architecture. The designs strive for maximum function with little embellishment or ornamentation, and you’ll find a lot of geometric shapes and simple color palettes. Compared to the elaborate designs styles that were popular during the previous century, the simplicity of modern design is notable.
Clean Lines
The clean lines of mid-century modern are another defining feature. The rooms are often simple geometric shapes, and you see a lot of straight lines and right angles. Flat roofs are another popular feature of this design style and are another way modern design leans into minimalism and functionality.
Connection With Nature
The home’s connection with nature and the landscape is another feature of mid-century modern architecture. The designers would often use natural color palettes and large windows to create a cleaner flow between the interior and exterior of the home. Many designers would also work to integrate the structure with the landscape for a property that looks more harmonious with nature.
Open Floor Plan
Open indoor spaces are another popular trait in modern architecture. The idea was to create a home with indoor spaces that flow well and work together. You might also find open spaces with split levels to divide the space. For example, you might have open space from a lounge area to a dining room with one or two stairs between the two areas.
More from the ModBlog





